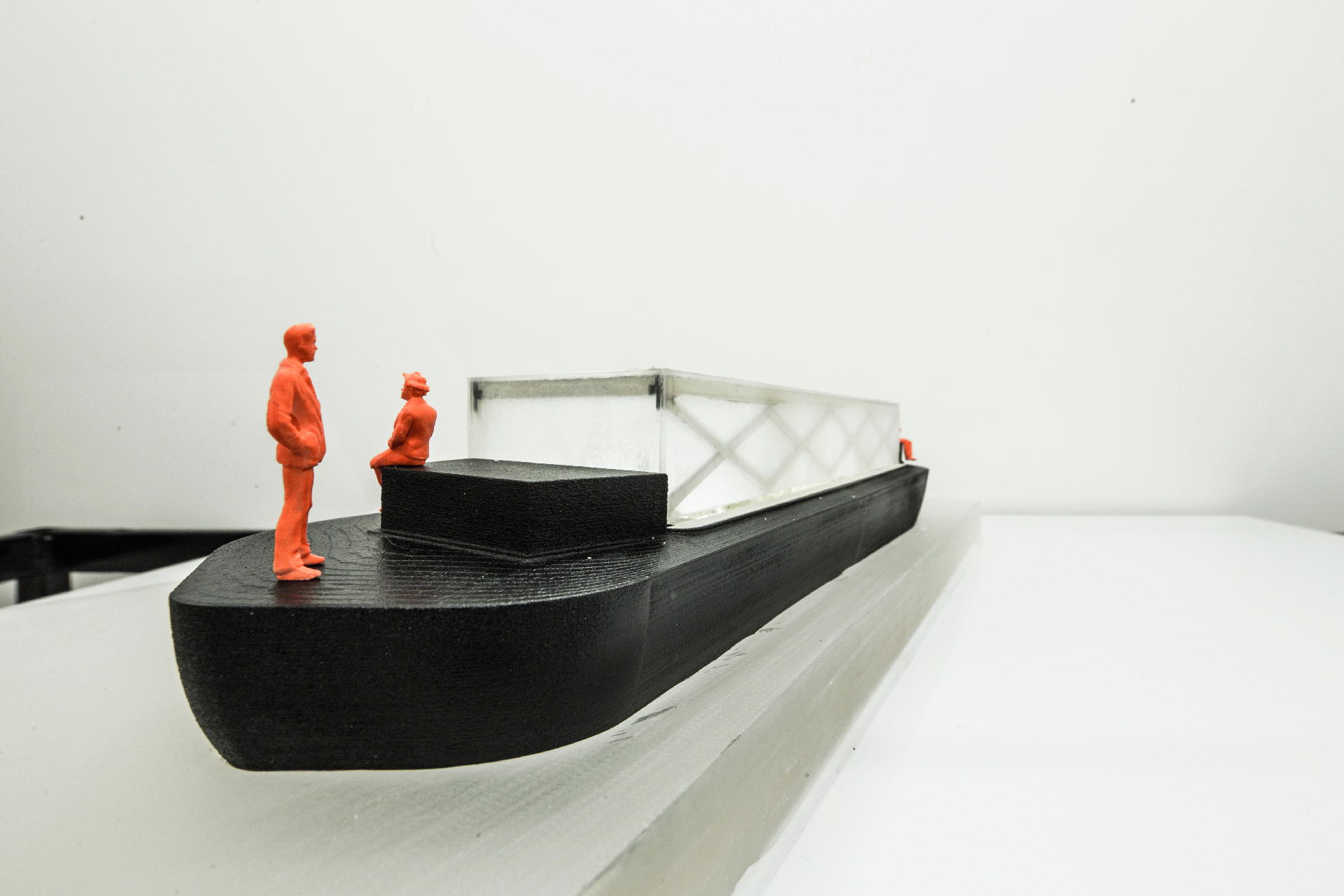 |  |  |
|---|---|---|
 |  |
Food Park 106
Design // Boano Prišmontas
Antepavilion 2018
Local councils need homes, developers look for profit. This perfect convergence of interest created a system that deeply changed vibrant areas throughout London.
The “Town and Country Planning Act 1990”, gives to Section 106 the power of “negotiation” between developers and local authorities in order to offset the costs of the external effects of developments. This has led to a series of resounding overturns of promises for amenity spaces, affordable houses, and many other basic services beneficial for the public interest.
Many “unprofitable” (but qualitative) aspects of new developments are now easily (and lawfully) bypassed with negotiations, re-negotiations and donations. For instance a common way to avoid providing amenity spaces in big developments is often represented by contributing to local parks, resulting in pocket green areas and handful of trees worthing millions of pounds. This comes at the price of the people and the home buyers living in London and we as architects feel the need to respond to this complex dynamics, using architecture as a mean to challenge the society we live in.
For this reasons, we propose to transform “Ouse”, a barge currently parked at Hoxton Docks along Regents Canal, into an itinerant food park. If administered by the council, and if supported with the necessary legal framework, “Food Park 106” could become a container of donations from developers negotiating Section 106 requirements.
Our intention is not to halt or protest against future developments of the area, but to think up a way to limit the exploitation of the city and its communities, trying to stem the greed of the building industry.
We envisage the space of Food Park 106, as an open box where temporary bags are filled with soil that can be used to grow natural food. We believe the barge will then be transformed in a vector of knowledge promoting the importance of urban farming, shared spaces and healthy sustainable eating. The barge, will be able to navigate along the canal and activate multiple areas aiming to protect and reinforce the canal community identity.
The structure simply consists in a moving truss, able to lift the roof level up or down. This provides the barge with a flexible space that can be either used in open or closed configuration, with light or darkness, as a park, or as a venue.
The lifting of the structure also increases the barge visibility and its statement along the canal. When the structure is closed the barge is able to navigate and pass under the bridges.