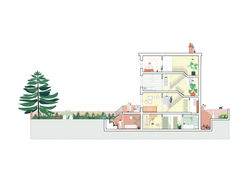 |  |  |
|---|---|---|
 |  |
CASA 1TS
Design // Boano Prišmontas
Illustrations // Coquelicot
We designed a rear extension to a beautiful detached Victorian house located in South London. Our clients wanted to extend the house and reconcile the difference of levels between the lower ground floor and the garden, currently at a higher level. Also, they wanted to allow access to the garden from the living room, situated on the ground floor of the house.
The rear extension’s roof became therefore a terrace, with steps on the right-hand side to access the garden. A frosted roof light, flush with the terrace floor, brings natural light to the level below, and a tall planter preserves the home privacy and intimacy.
From the lower ground floor, a wide glazing facade opens to a small patio with stepped planters that gently merge this liminal space with the lush garden. The garden level is inserted in between the ground floor and the lower ground floor, creating almost an independent flow that is lived daily by the family and their kids. On the upper levels, there’s a more private part of the house, with the bedrooms and bathrooms.